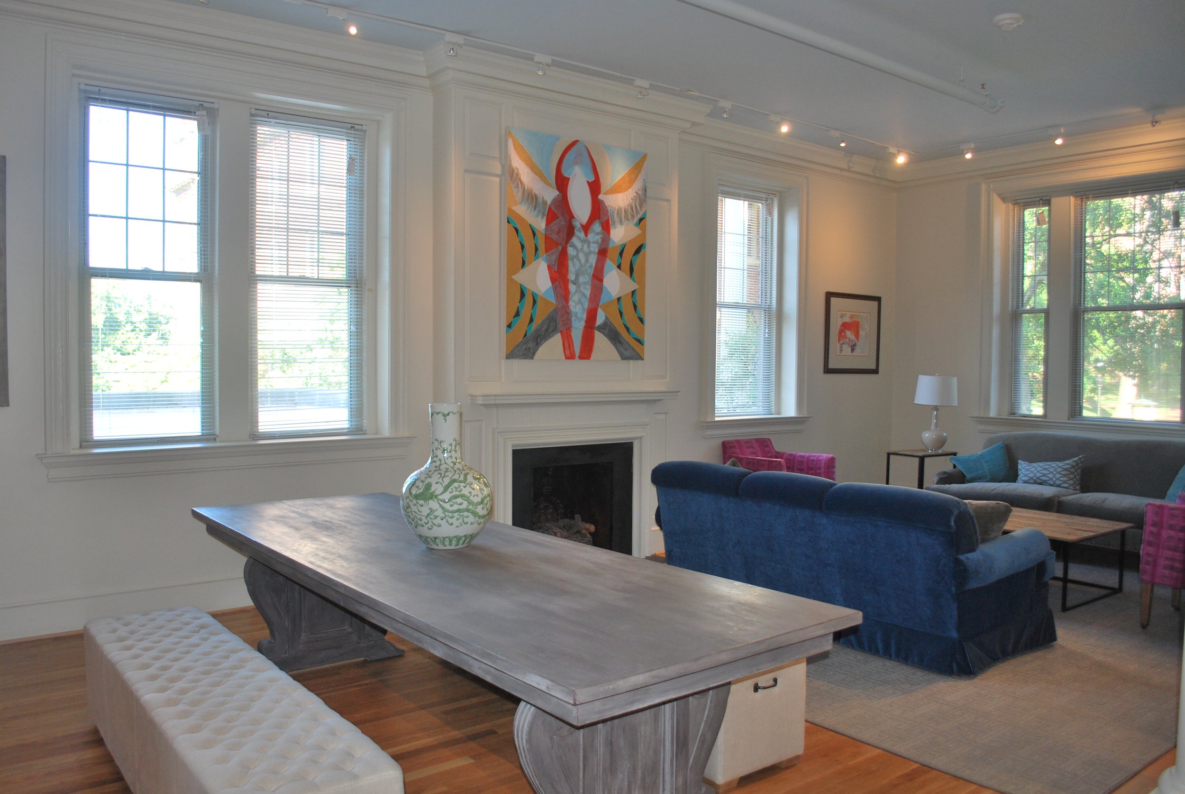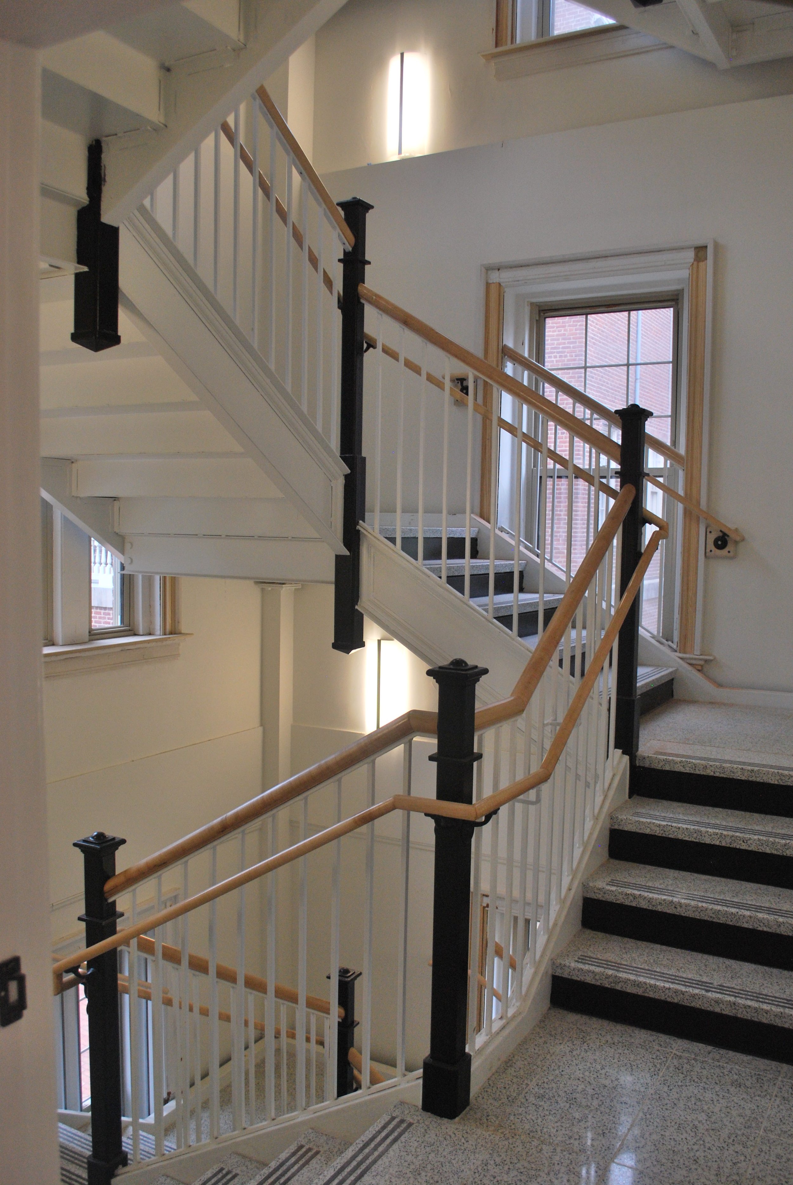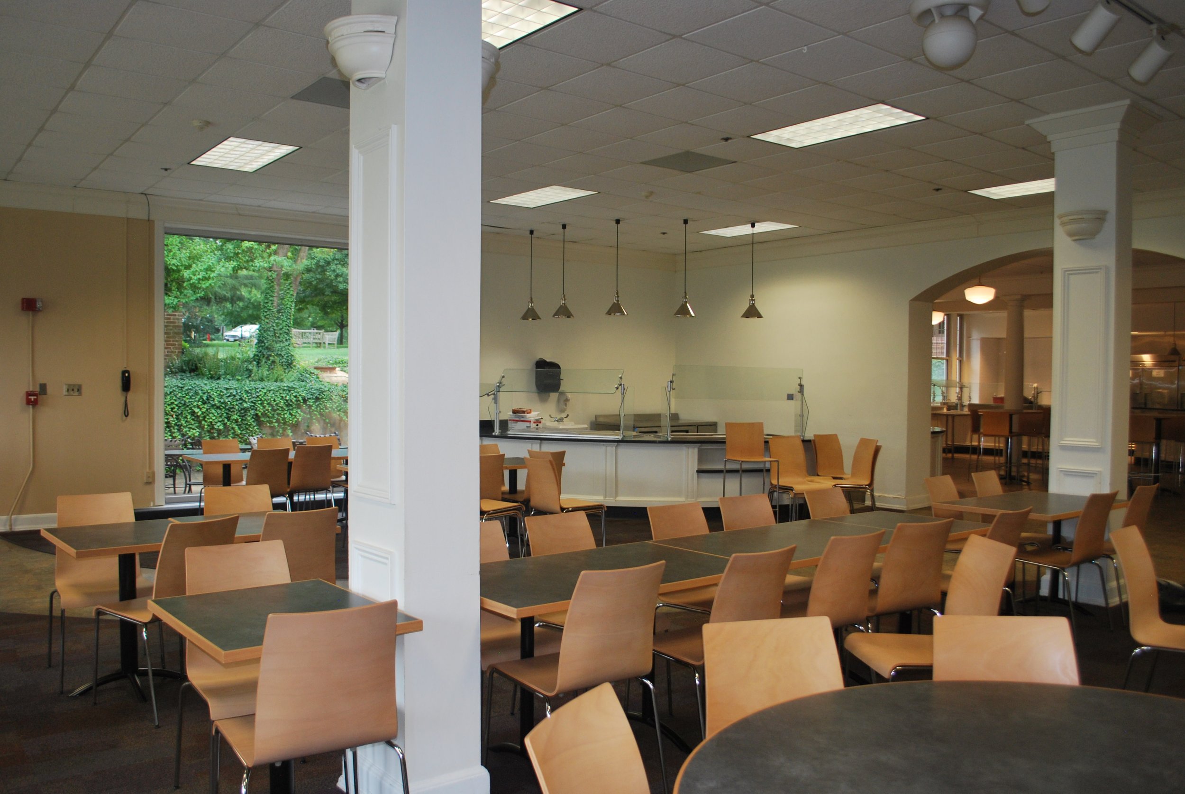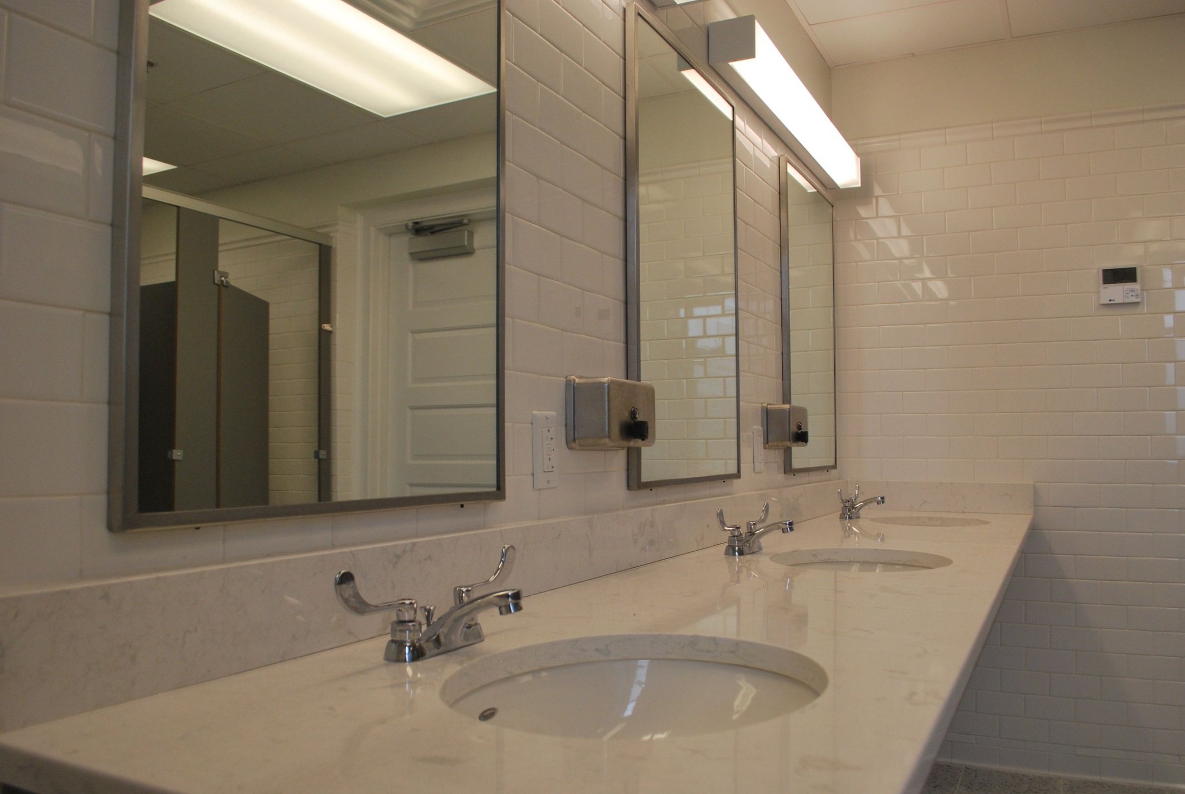Randolph College – Wright Hall Renovation
35,700 SF
Wright Hall was constructed in 1908 and expanded in 1960 and serves as a residence hall and main dining hall (Cheatham) for the College. The building consists of 4 floors plus an occupiable attic over a basement. The Wright Hall renovation was divided into 2 phases, allowing Phase 1 to be completed during the summer.
Phase 1 renovated 6,000 square feet of the basement llevel including the dining hall, and the creation of a new servery, The work on Phase 2 occurred during the school year and involved an extensive renovation of the residence rooms on levels 1 through 4 and in the attic where both finished and unfinished spaces were renovated.
Level 1 serves as the entrance to the residence hall and inludes a formal lounge, residence hall director's apartment and dorm rooms. Levels 2, 3 and 4 are similar in arrangement and include dorm rooms and centralized bathroom. The 5th level (attic) is unique as the dorm rooms and bathrooms are nestled in between the dormers. The original building had only an open monumental stair serving the buiding and a fire escape, thus a new fire stair was added. An elevator was also added to provided accessibility. The project received a LEED Silver Certificatio from the U. S. Green Building Council. The building A total of 80 students live in this residence hall.





