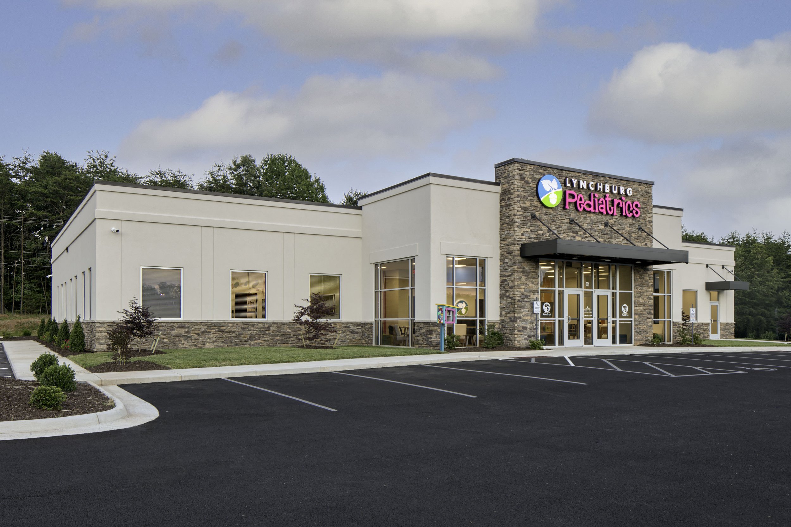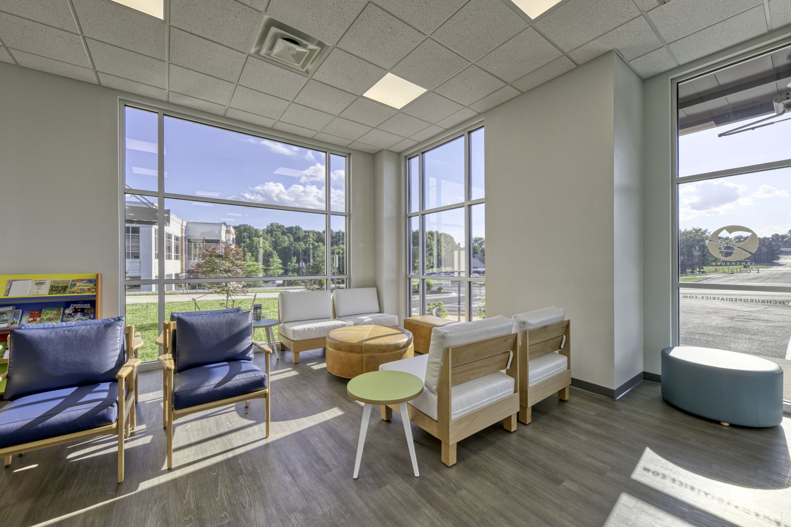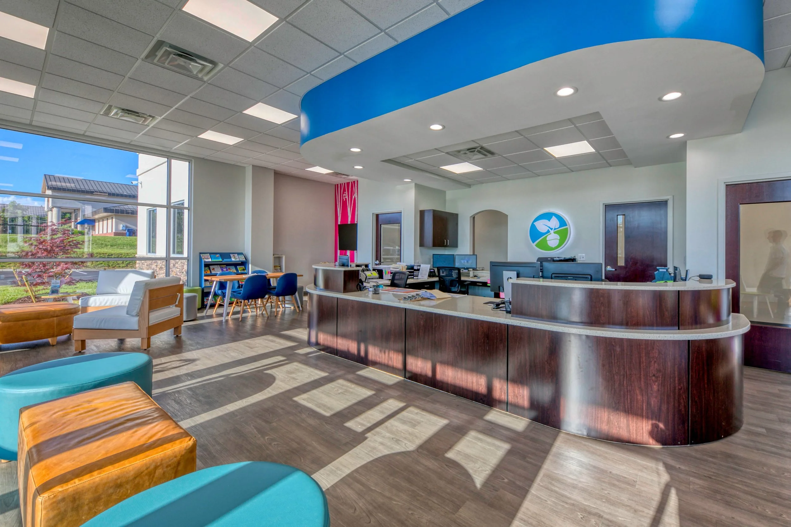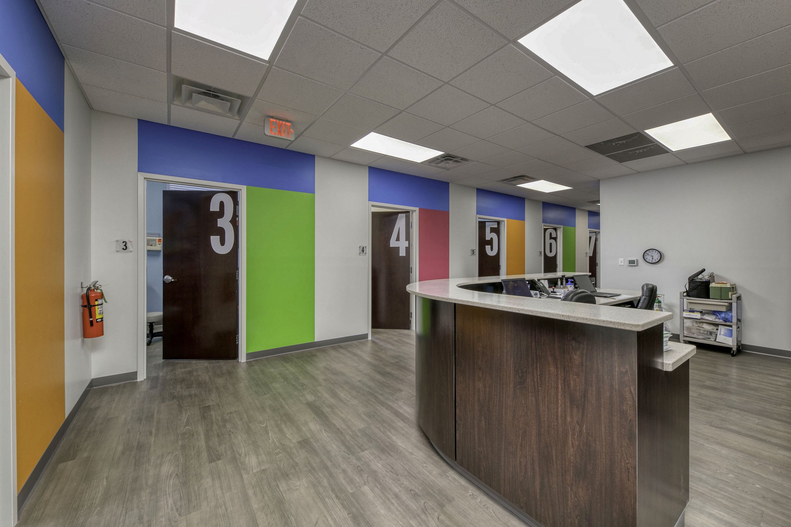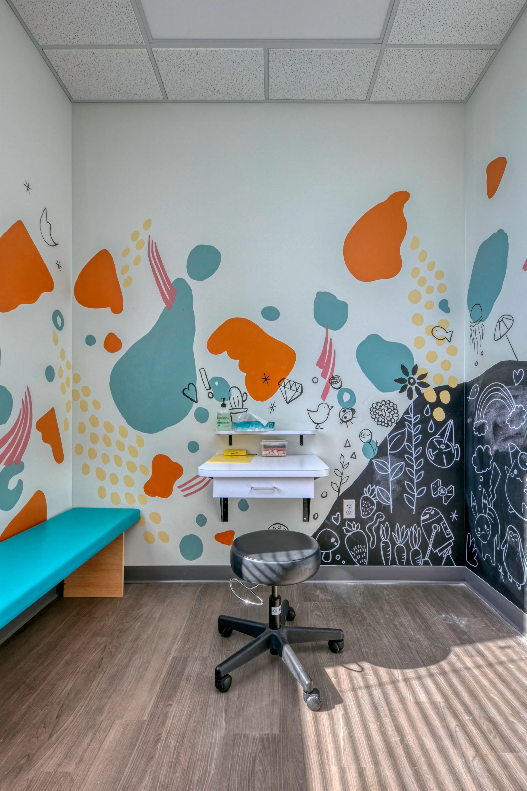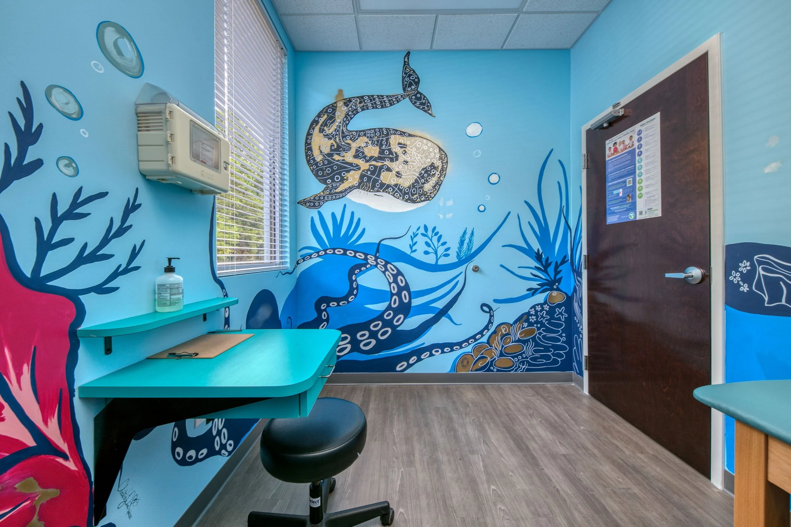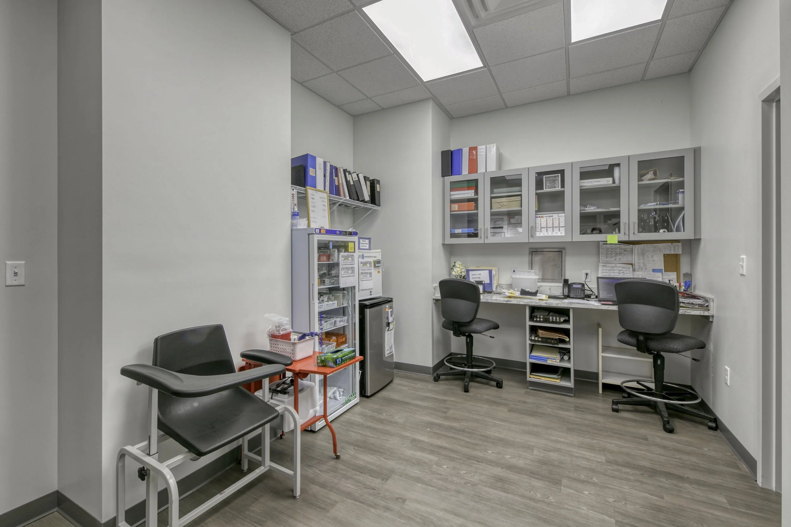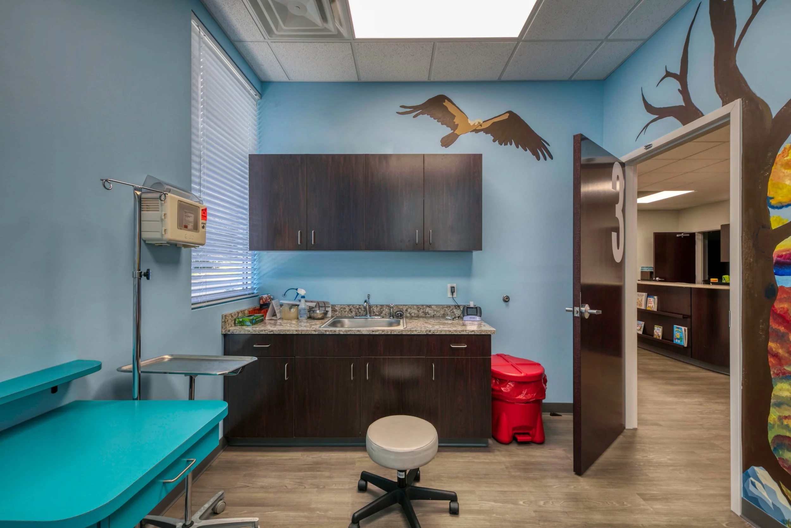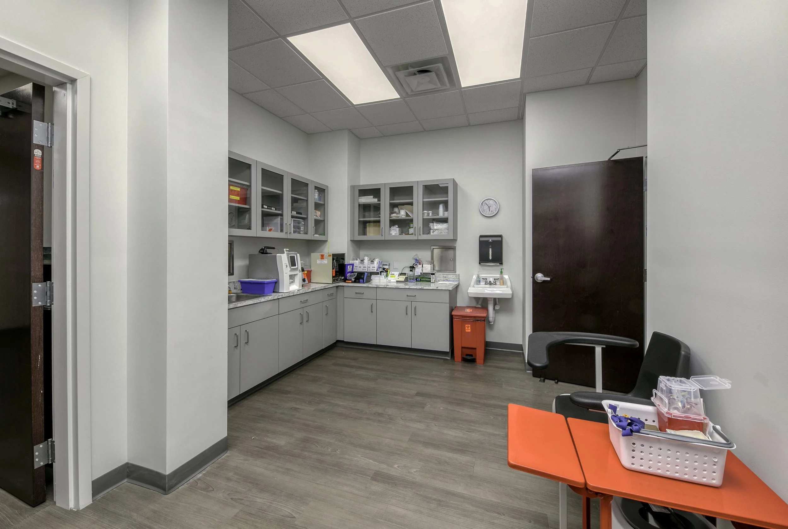Lynchburg Pediatrics
7,800 SF
Lynchburg Pediatrics is a new medical facility specializing in the health and well-being of children. The building layout includes exam rooms, nurses' stations, offices, laboratory, break rooms, and other associated supporting spaces. In addition, it includes a vibrantly natural-lit waiting & reception desk area.
The waiting area is compartmentalized into two different areas – a well area and a sick area. Special attention was given to these locations regarding the mechanical ventilation systems to limit the spread of air-borne illness.


